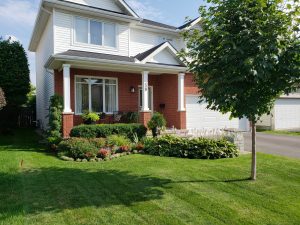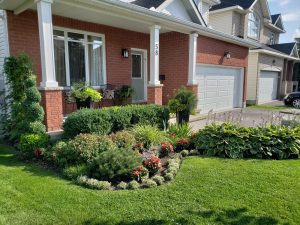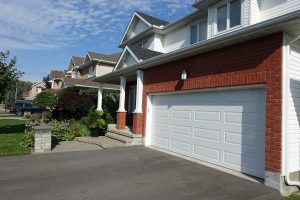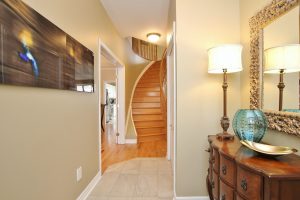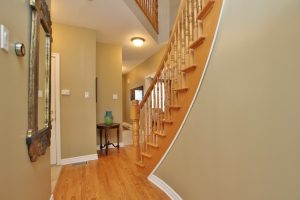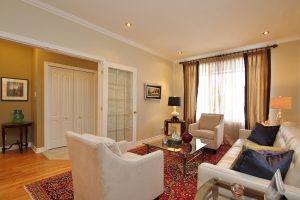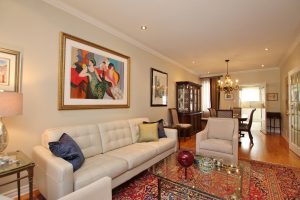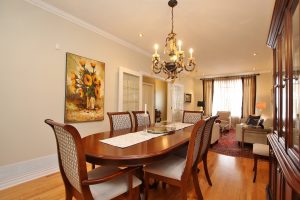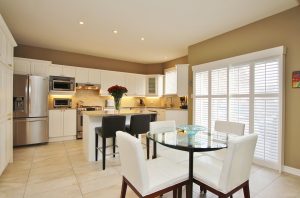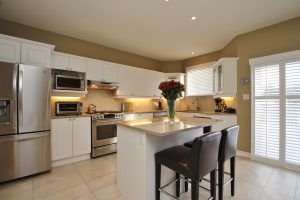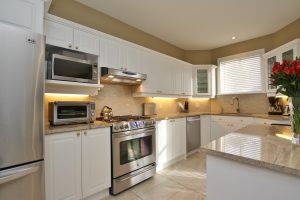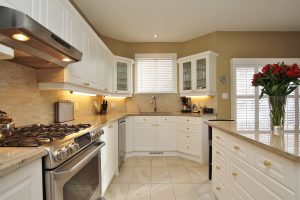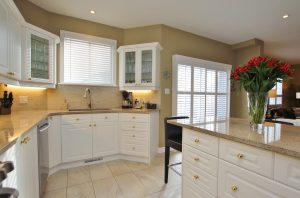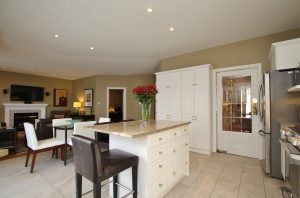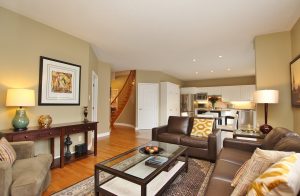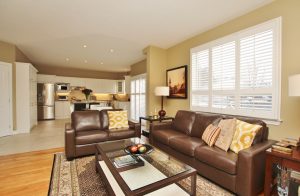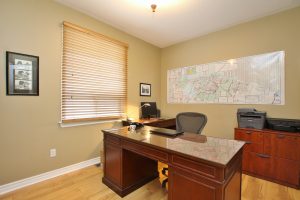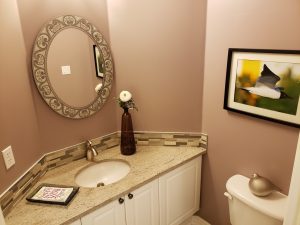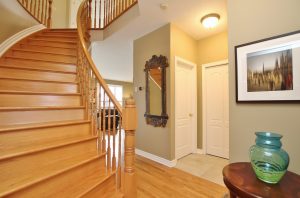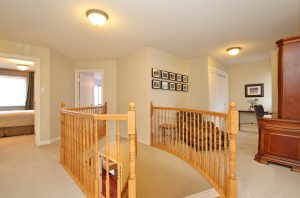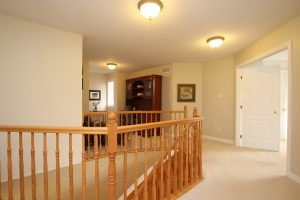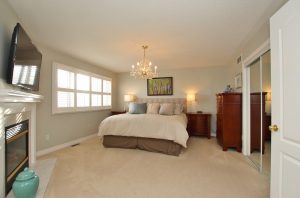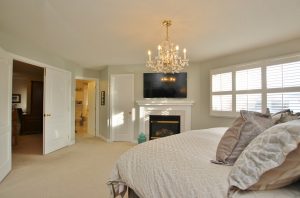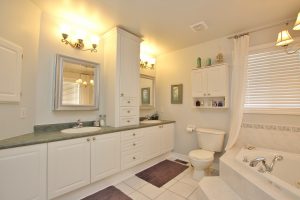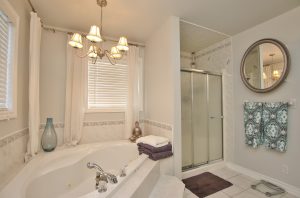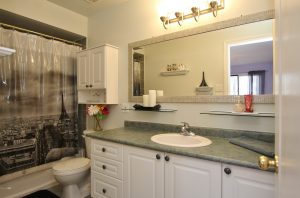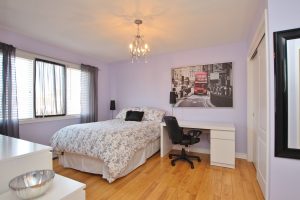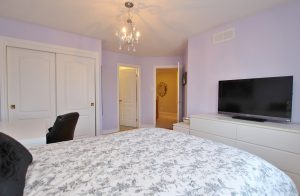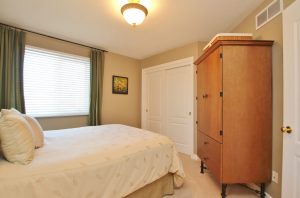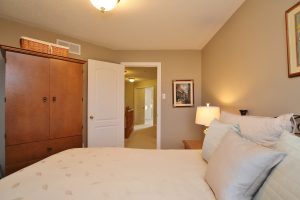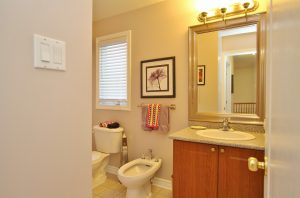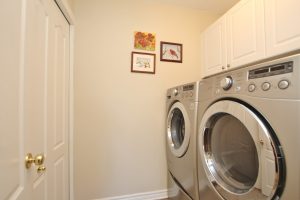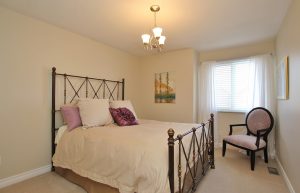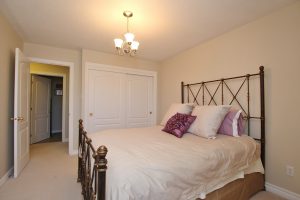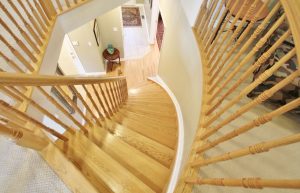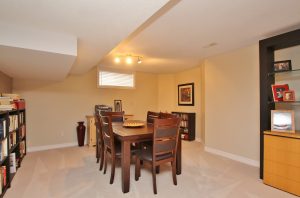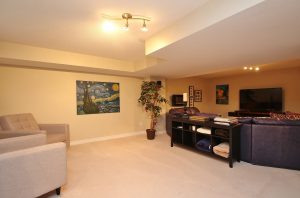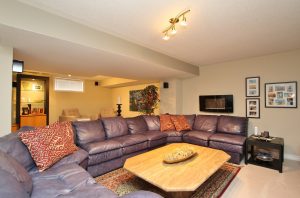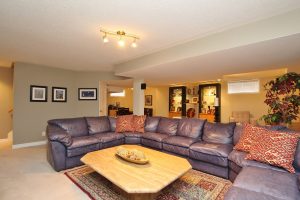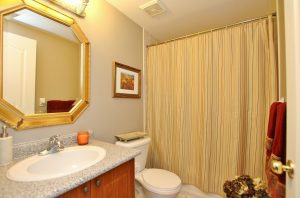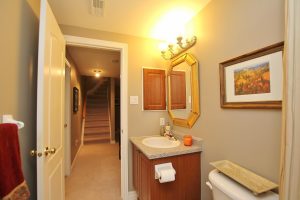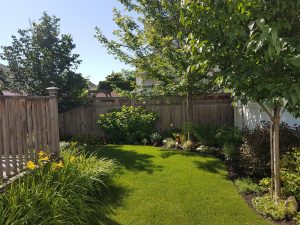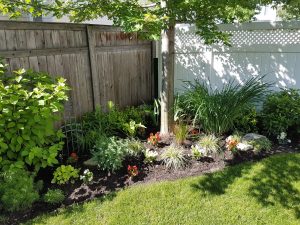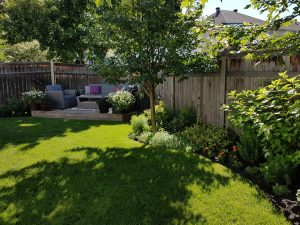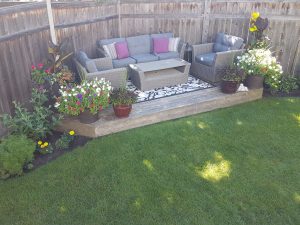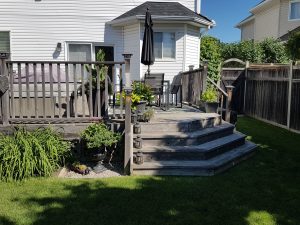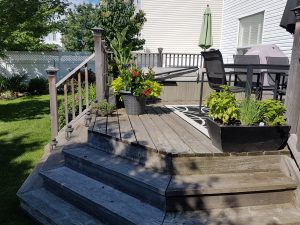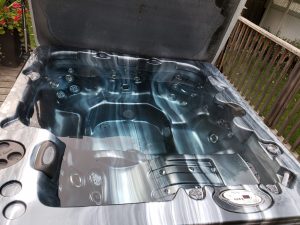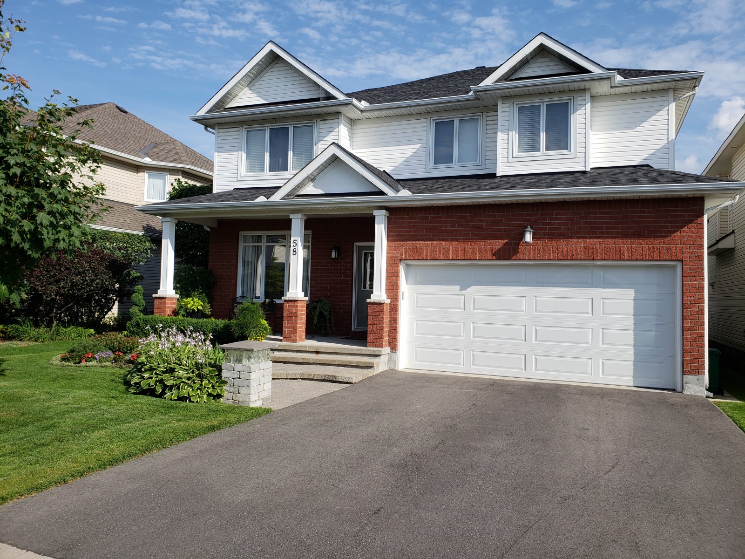
58 Gleeson Way $639,900
This updated 4 bedroom, 5 bathroom family home is a true showstopper both inside and out. Built by Tartan Homes, this modified and upgraded Martin Frobisher model boasts over 3,400 sq ft of living space including the professionally finished basement (2,640 sq ft above grade as per builder floorplan). Fabulously located on a quiet street, it is a short walk to schools, parks, shopping and transit. The generous lot is fully fenced with stunning landscaping, mature trees, two decks, a hot tub, and a storage shed.
The large welcoming foyer has 12 x 24 ceramic flooring, and a double coat closet. Double French doors lead you into the entertainment sized living / dining rooms complete with hardwood flooring, crown molding, and pot lights. 9 ft ceilings throughout the main level with updated lighting fixtures.
The spacious open concept kitchen / family room is the heart of this home. The huge kitchen has been recently renovated and includes an abundance of cabinetry, under cabinet lighting, granite countertops, a functional island with lots of storage, some pullout gliding shelves, a rectangular undermount sink, stainless steel appliances, generous eating area, pot lighting, plantation shutters, and a patio door leading to the outdoor living space. The adjacent family room has a gas fireplace, pot lighting, plantation shutters, and access to the den / office through a French door. Other features of the main floor include a renovated powder room complete with granite countertop, a second closet, and garage access.
An impressive curved hardwood staircase leads to the upper level. You are greeted by an open loft complete with a large closet and window. Double doors welcome you into the huge master suite which runs along the entire back of the house. The room features a gas fireplace and plantation shutters. There is an abundance of closet space with a triple mirrored wall closet for her, and a walk in closet for him. Off of the master bedroom, you will find a spacious ensuite bathroom, complete with corner whirlpool tub, a separate shower, double sinks and lots of storage space. The second bedroom is actually a second master suite with it’s own ensuite bathroom. Down the hallway you will find 2 additional bedrooms, the main bathroom and the laundry room.
The professionally finished basement offers aprox 765 sq ft of finished living space, complete with a full 4 piece bathroom, and a very large storage area. There is plenty of room to add a fifth bedroom.
The patio door from the kitchen takes you outside to the main 18’ x 16’ deck complete with a built in 6 person hot tub. The fully fenced south facing backyard oasis has a second deck, receives sun all day, and there are no direct rear neighbours. The manicured gardens are of “magazine quality” with a wide variety of perennials. The 3 strategically placed mature trees ensure full privacy.
Call Bruce today to schedule a viewing of this beautiful property.
Share this listing with friends:


